The following article is my own personal opinion. It may not represent the views of my employers.
So, I just wanted to write a piece, perhaps to start a debate, perhaps to just make a counter argument to the increasingly vocal opinions that BIM Objects (3D spatially and visually representative components for use with model authoring systems like Revit and ArchiCAD) are in fact a waste of time and that we should just be producing spread sheets with specification data included in the form of Product Data Sheets.
Firstly, I want to be clear. I’m all for Product Data Sheets. The collection and standardisation of data in a common format against agreed parameters is an excellent idea. This allows us to produce specifications much more easily, and helps Contractors produce asset registrars like COBie spread sheets etc (with quite a bit of mapping with the current PDT standards, it’s worth adding). So great, big tick the box.
So why do I think making this data available in the form of BIM Objects is a good ideas as well?
Well, I would ask three questions (well more than three, but let’s not get caught up on that!):
- Have we maybe lost sight of the fact that information is useful in not only building operation, but in the design and construction process as well? Drawing production, scheme design, public consultations, analysis (Environmental, Structural, Acoustic etc.), visualisation, clash avoidance, fabrication. Wasn’t one of attributes of good BIM process that got us all excited in the first place, the idea of reutilising information for many purposes to drive efficiency, accuracy and provide a better deliverable? Wasn’t it about not constantly having to re-input the information? From what centralised dataset are the deliverables from these activities coming from?
- Are spread sheets of specification data not, erm, a bit “old school”, a bit last generation and a bit disconnected from the supposed coordinated digital design and construction process? To get the information from these formats, don’t we have to open up lots of sheets (or have a script do it) to map our information into the correct place? How does it relate and align to the design? Is it indeed even in the “spirit of BIM” process? Does that not seek to minimise the data collection effort through a series of controlled “data exchanges” that go on throughout the buildings Plan of Works? Should we in fact be looking for this information to appear at the end in a PDT? Or rather gradually build up the data over the project life cycle? If so, were does our element place holder typically reside? Would it not actually be better to centralise this information in online databases, that follow open and understood schemas (like ISO 16739), were we can access the information as required and transmit into were ever it’s needed? Which of course could include the objects in models.
- Yes, it’s true, specification of products comes after the period when the model is initially been put together. Maybe that is a fair objection then. Is it not true that that design models need accurate representations in them however? Is it good designers not having content to convey their design intent? Should we have doors (for example) that look nothing like the Architects intent or should the Architect spend a lot of time building lots of custom content? Is that efficient? Do designers in fact influence product selection? (Leading question, as I know from personal experience and many years working for Structural Engineering practices that they most definitely do – many products we listed with “or otherwise approved” were exactly the products that ended up on site.)
Open questions, I welcome responses in the comments.
Don’t get me wrong, I don’t think BIM Objects are perfect. I think in fact there a bit of a pain in the backside! They are difficult and time consuming to produce and to maintain, particularly the data within them. Whenever I’m speaking to people considering producing BIM Objects, I tell them, the process of doing this isn’t put to bed yet. We are still learning, standards are still changing and technical process is still evolving. For example, we need much better ways to produce objects over multiple formats and also much better ways to communicate with these objects, including alerting users to information being changed and giving the option to update that information. These are challenges I’m spending a lot of time looking at and working on. The good news is there are some clever boffins out there putting together some equally clever solutions around these very topics. I think we are just a short while from these workflows been common place. Indeed, I think data management in the digital design and construction process will become a very competitive area.
But, even as it stands now and alongside other efforts like Product Data Sheet production, I do believe that the production of objects for BIM platforms, like Autodesk Revit, Graphisoft ArchiCAD, Teckla and the like, is a pro-active way for manufacturers and suppliers to be engaging in this process. By doing so, they are adding real value in providing spatially correct objects with information useful to their target audience embedded in them. Indeed, I would like to see information requirements extended to include not only information useful in the asset management phases, but also analytical properties be added to aid more efficient and sustainable design.
This article is open to challenge and comment – indeed, I encourage it!



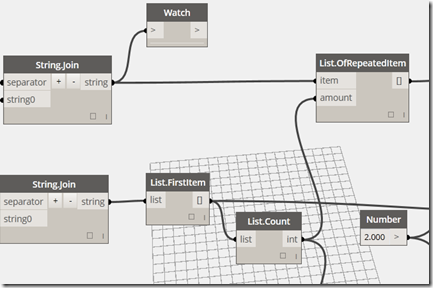








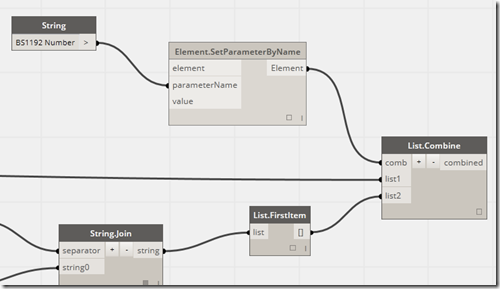
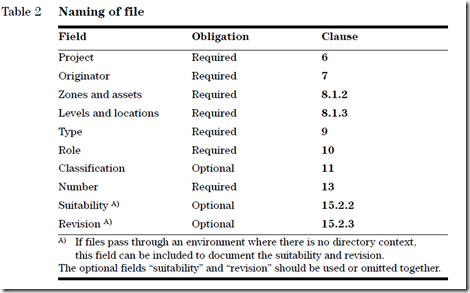
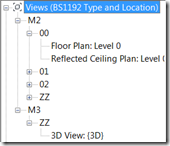
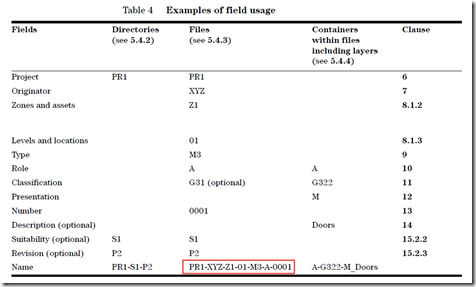



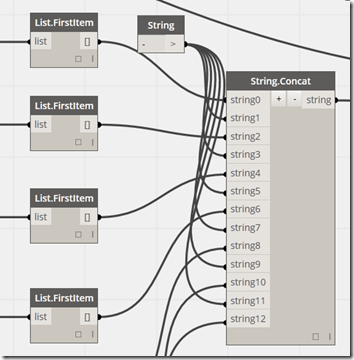


 The Manchester Revit User Group (MRUG.co.uk) has being running now for a couple of years, now on meeting eight. The Midlands Revit User Group (RMUG.org.uk) has being running for around six months and is onto its third meeting. In all of these meetings there have being Revit tips and tricks sessions.
The Manchester Revit User Group (MRUG.co.uk) has being running now for a couple of years, now on meeting eight. The Midlands Revit User Group (RMUG.org.uk) has being running for around six months and is onto its third meeting. In all of these meetings there have being Revit tips and tricks sessions. 
